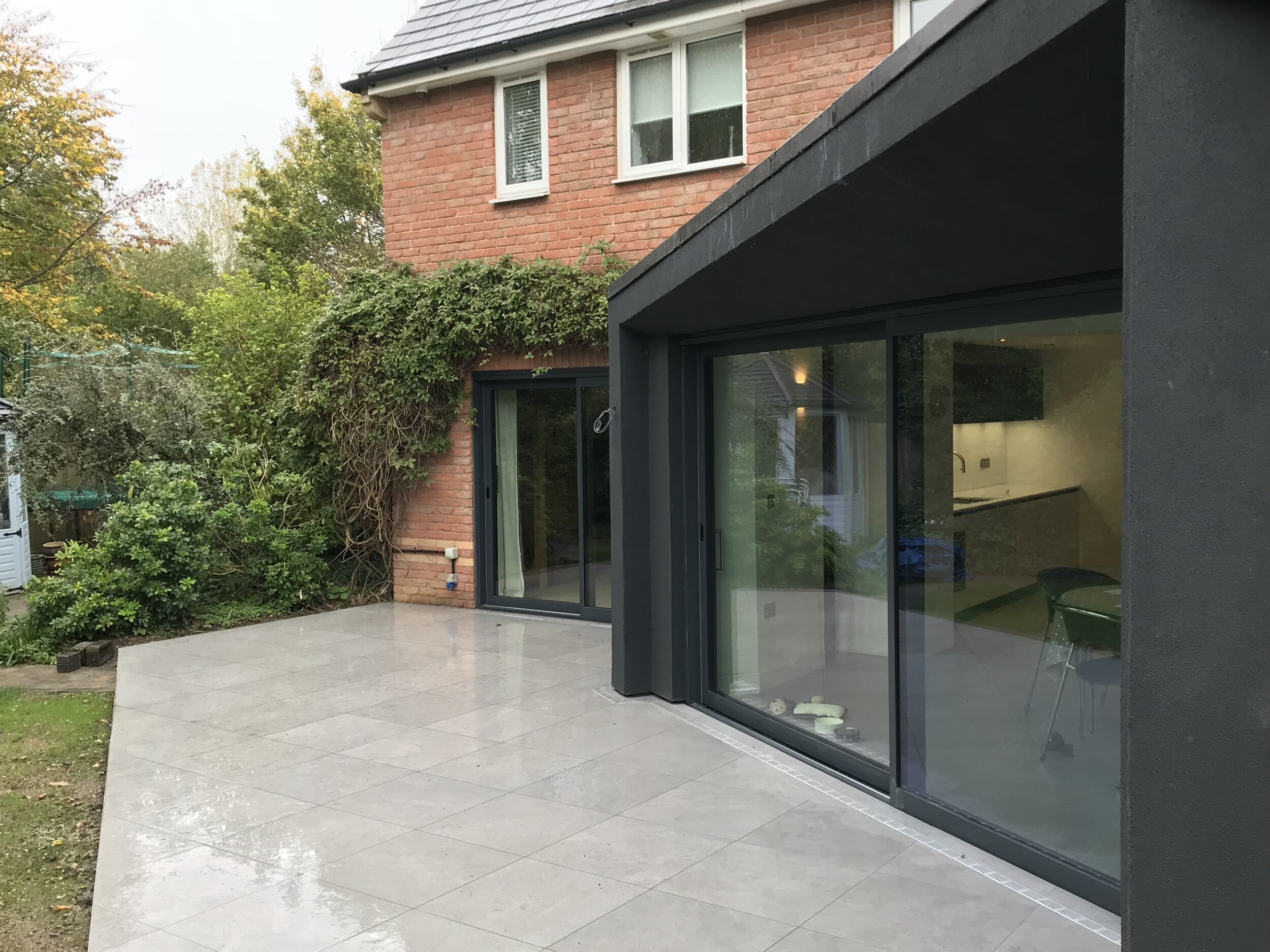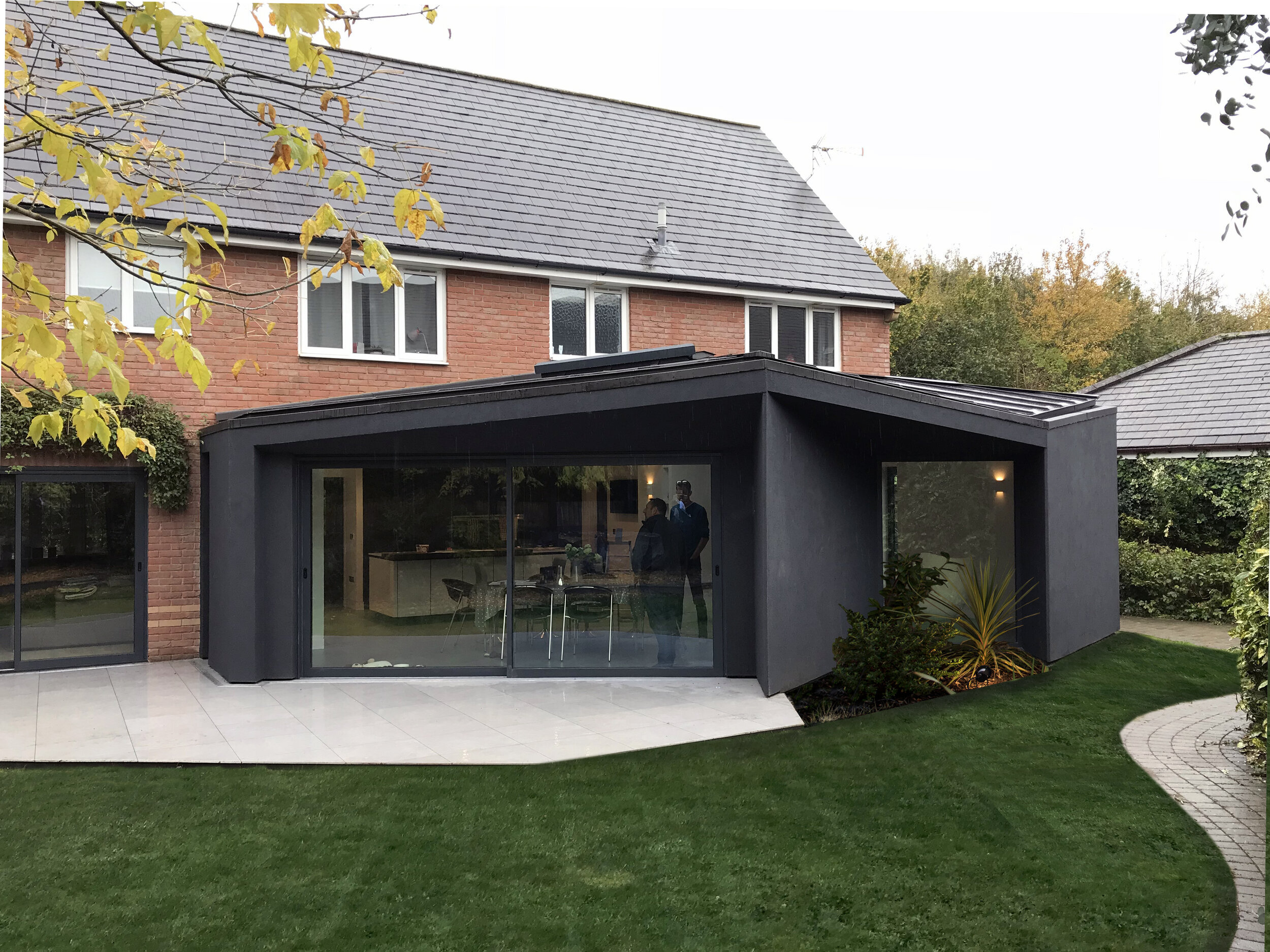A contemporary and striking home extension in Bicester
A’Bear & Ball Architects LLP has been working on a distinctive contemporary home extension in Bicester located off Purslane Drive. Smaller residential projects like this are on occasion undertaken by the Practice when the scheme presents an unusual challenge or the client expresses a strong desire for a unique and high-quality contemporary solution.
The owner of the property was specifically looking for an architecturally striking design instead of a standard rectangular home extension. In a testimonial, the client explains, “After speaking to Rob from A'Bear & Ball Architects, he brought some completely fresh ideas to the table, meeting the brief we gave and then worked with us to develop and refine a favoured scheme into the option we moved forward with.”
The end product was a single storey rear extension, featuring a dynamic ‘folded’ form and is a strong conceptual design response to the context of the property and original lack of garden privacy. With a dark grey render, the design of the extension was intended to both compliment and contrast the imposing two storey red brick facade of the house.
Modern living space with more privacy
Adding 30m2 of additional living space to the house, the extension was carefully aligned and oriented to take advantage of the deeper and more private part of the garden. This was accomplished through angled glazing to not only improve the relationship between the house and the garden but to also avoid overlooking by the neighbouring property.
The client shares, “Throughout this design process, Rob took on board our suggestions and then provided recommendations from experience, not only on architectural design but also on practicalities and choice of materials.”
The substantial opening formed in the rear wall of the home now provides a larger open plan kitchen and uninterrupted linkage and flow into the dining room extension. Additionally, the large glazed sliding screens allow fantastic views of the garden from the kitchen and dining area. The dining space can even easily spill out onto the terrace during the summer months.
For this project, A’Bear & Ball Architects also undertook the tendering process and acted as Contract Administrators through to build completion. The work has finished on-site, and we look forward to being able to take completion photos once lockdown measures are eased.
A'Bear & Ball Architects LLP offer considerable experience with producing unique and contemporary design concepts for residential properties and can help clients through the entire process from conception to construction.


