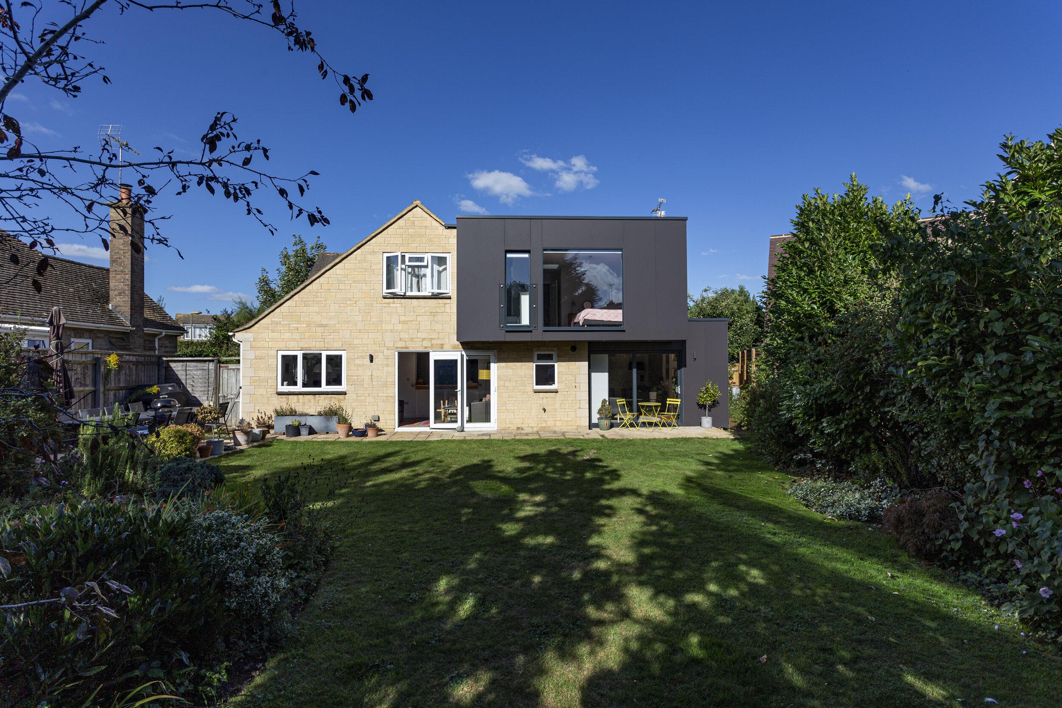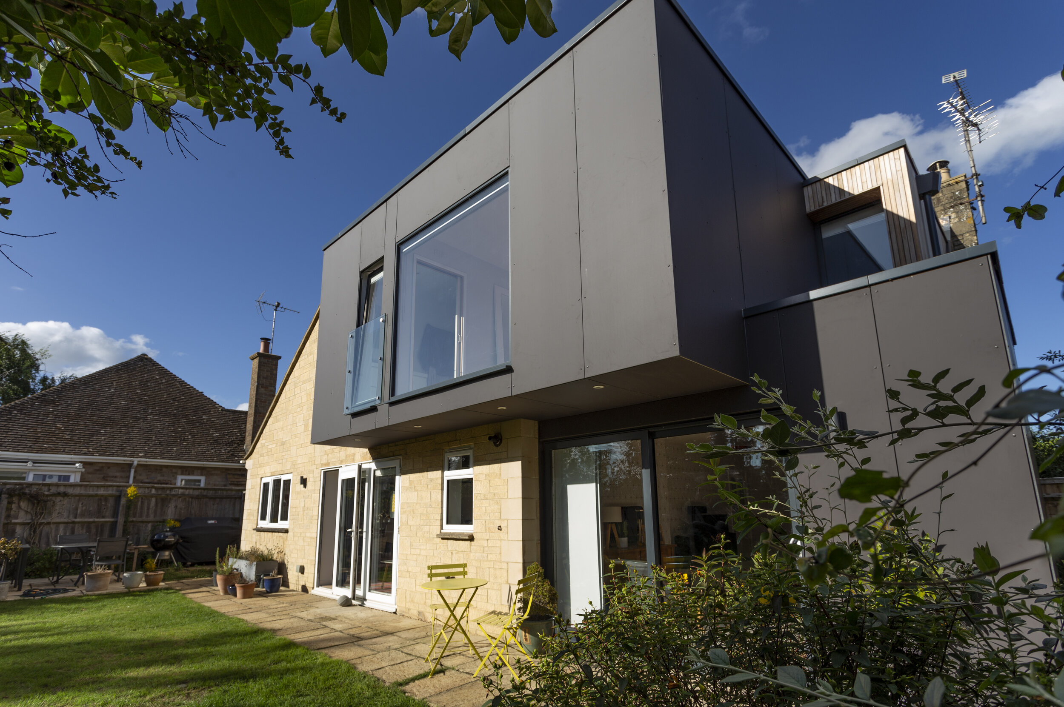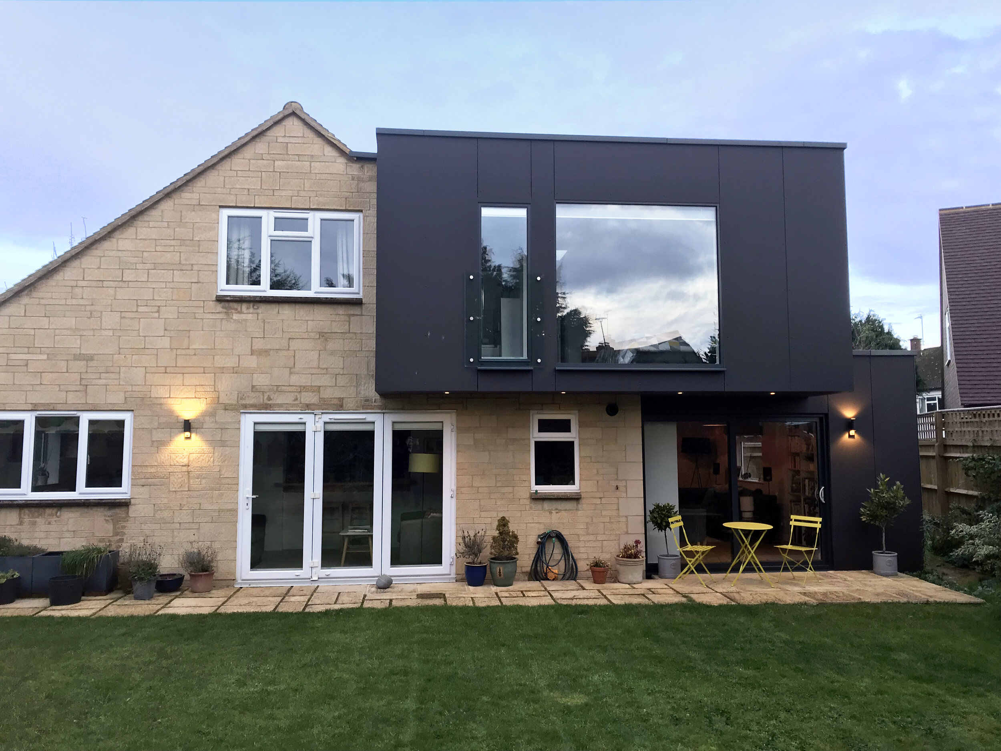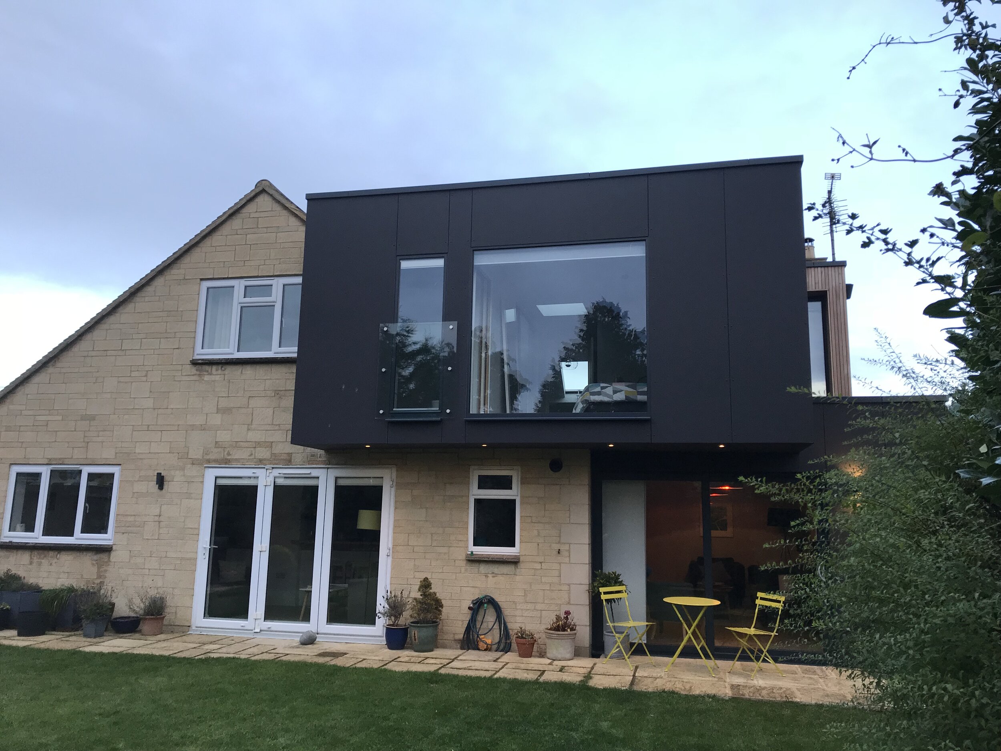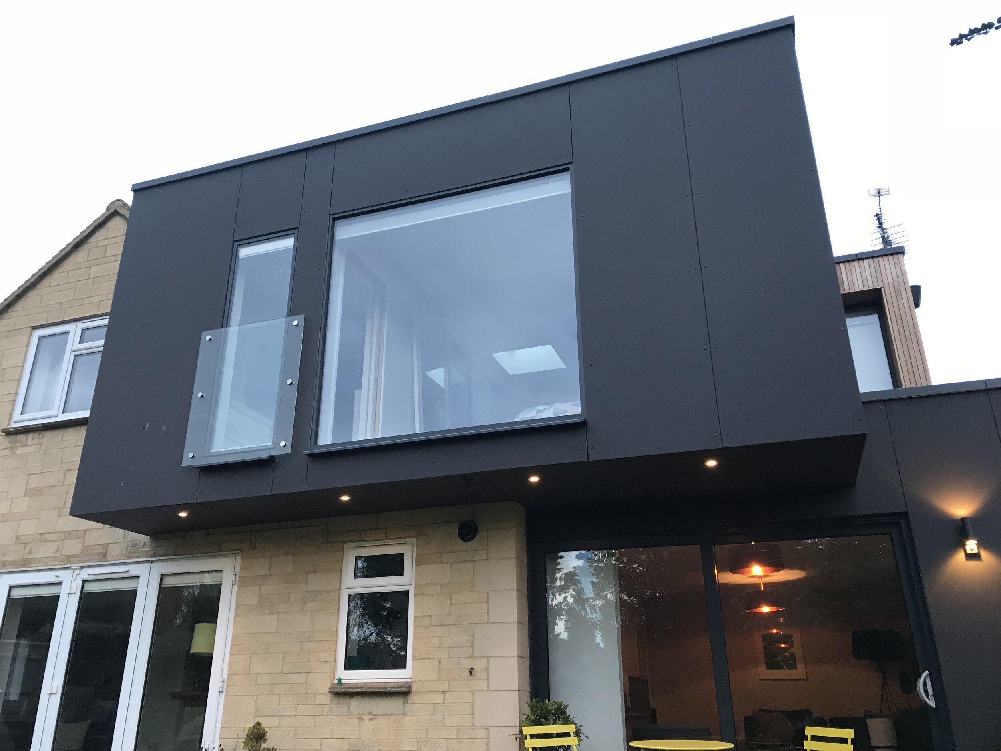A contemporary home extension in Shrivenham
A’Bear & Ball Architects LLP has recently finished working on a contemporary home extension in Shrivenham, Oxfordshire located off Martens Close. The design concept for the extension was developed around three interlocking ‘boxes’ of differing scales.
Similar smaller design-driven residential projects like this are on occasion undertaken by the Practice when the scheme presents an unusual challenge or the client expresses a strong desire for a unique and high-quality contemporary solution.
Extended living and bedroom space
The owner of the property was specifically looking for a unique contemporary extension. In a testimonial, the clients explains, “Whilst we had a fairly clear idea of what we wanted to achieve in terms of the extension, our project had a particular challenge in so much as that any alterations could adversely affect other rooms within the downstairs layout.”
The ground floor extension provides extra living space, in addition to a new timber and glass staircase. The first floor extension creates more space in the master bedroom, and the first floor landing was also remodelled. This part of the extension is a flat roofed fibre cement clad timber framed volume that cantilevers out over the ground floor.
“Rob trod the perfect line between steering good decisions and allowing client input and suggestions,” the client shares. “The result is that he designed and delivered a solution that not only delivers the space and practicality we outlined in our brief but is stunning to look at and complements the property beautifully.”
Interlocking extension with a dynamic design
With the first floor extension projecting forward, this provides an interesting and dynamic relationship with the rest of the house. Additionally, the large glazed openings in the extension improves the relationship with the private rear garden, while contrasting the smaller windows found in the original part of the house.
The extension volumes are clad with a dark chocolate coloured fibre cement panel with carefully controlled joints and shadow gaps. This all provides a smooth and dimensionally accurate cladding material, which contrasts with the rougher stone elevations of the existing home. The complete scope of works associated with the transformation of this home makes a unique interlocking extension.
The client concludes, “We simply could not be happier with the outcome and would, without caveat, recommend A’Bear and Ball Architects. Should we embark on another project in the future, A’Bear and Ball will almost certainly be the architects.”
For this project, A’Bear & Ball Architects also undertook the tendering process and acted as Contract Administrators through to build completion. PJE Builders undertook the construction of the project. The work has recently finished on-site, and we are excited to share professional photographs of this completed project.
A’Bear & Ball Architects LLP offer considerable experience producing unique and contemporary design concepts for residential properties and can help clients through the entire process from concept to construction.

