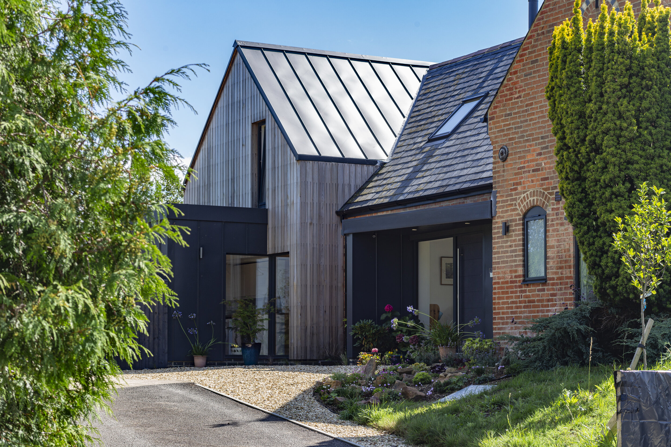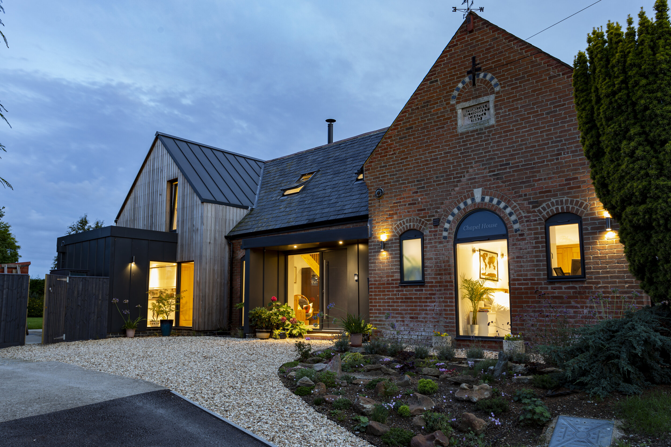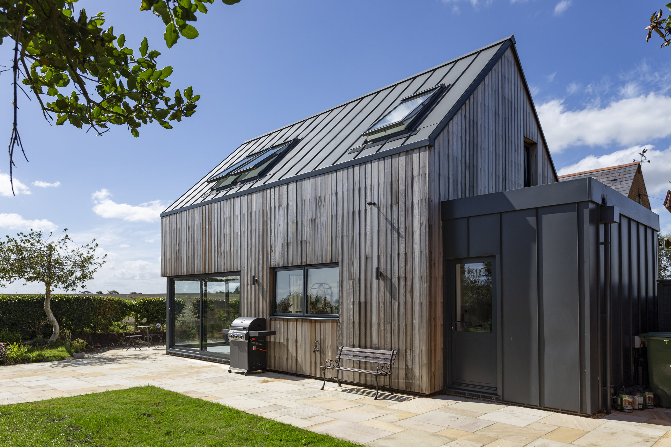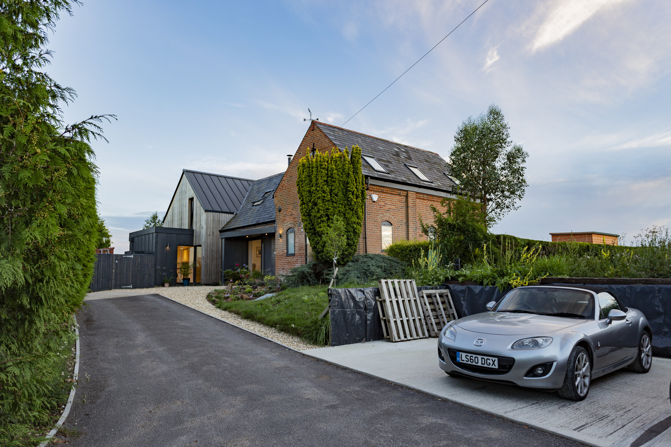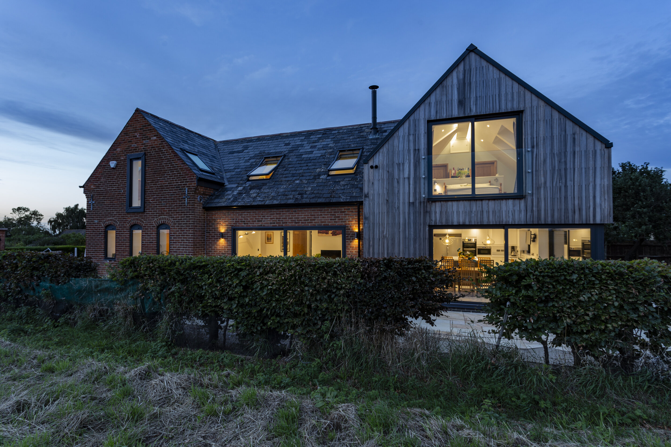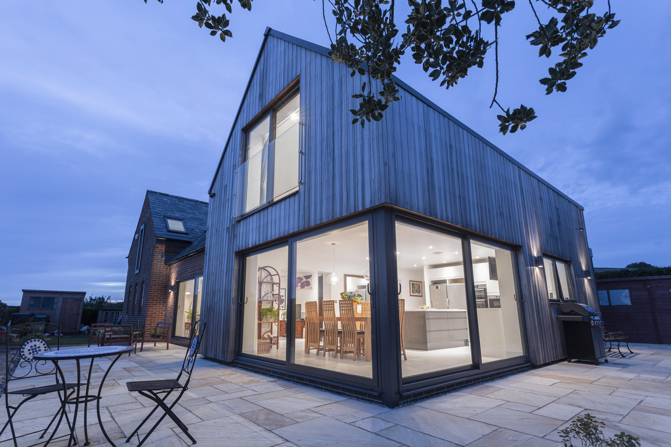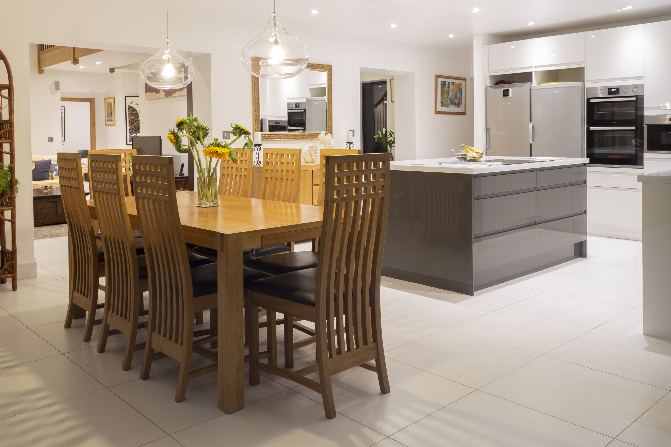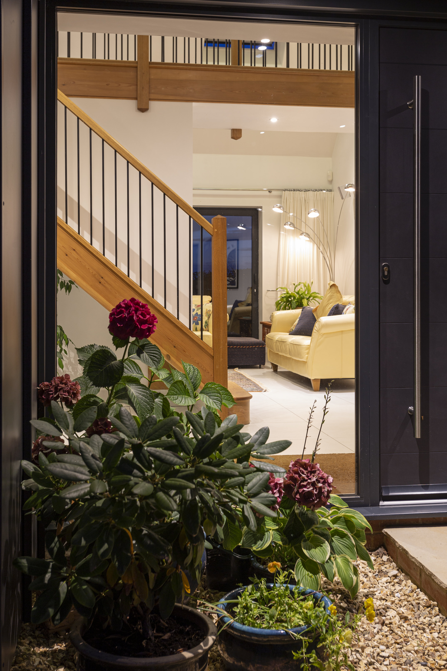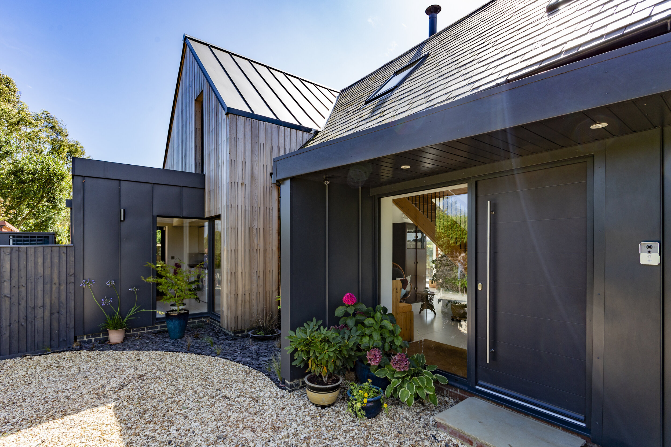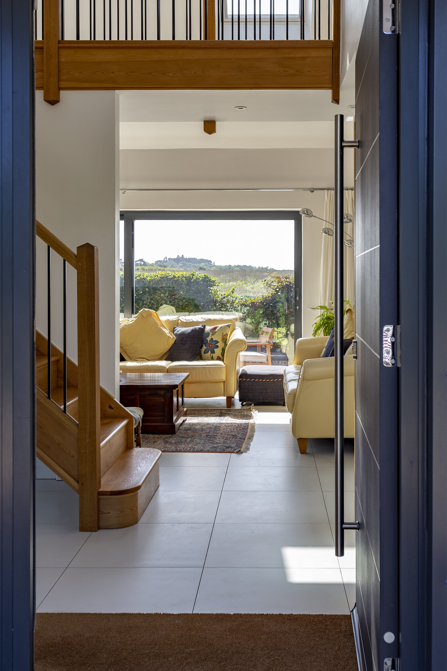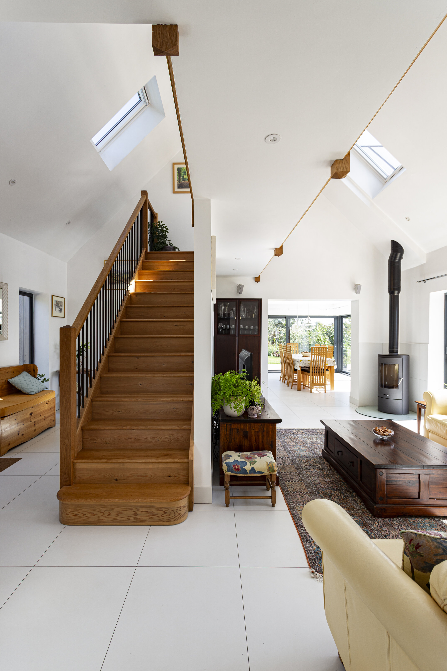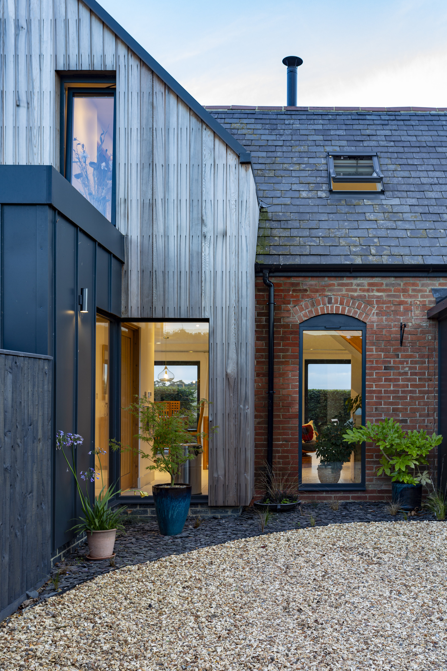Full refurbishment, extension and alterations to a unique house in Littleworth
A’Bear & Ball Architects LLP designed the contemporary extension to Chapel House, which is a former Methodist Chapel in Littleworth, Oxfordshire. Originally having been built in 1882, the building was in a poor state of repair, particularly internally, and required care and attention to restore, preserve and enhance its fabric.
For this project, A’Bear & Ball Architects was appointed from design inception all the way through RIBA Stage 4 (Construction Information). The project included removing the former low-quality extensions to reveal the original period detailing, designing a new modern extension and refurbishing and restoring the building internally.
For the Practice’s work on Chapel House, we were named the Best Architect or Designer for a Renovation or Extension Project at the 2020 Build It Awards. Build It highlighted the project’s clever use of rooflines and architectural detailing and that the 85m2 of additional space the extension created, helped produce a great floor plan.
The ultra-modern extension and internal restoration
The new high-quality extension is a contemporary contrast to the existing building fabric with its cedar and metal cladding. This creates a clear distinction between the old and new. However, the form represents an exact mirror of the old, re-introducing some symmetry back to chapel. A glazed link connects the old and new spaces further respecting the old and new.
In a testimonial, the client shares, “We were keen to retain the character of the old chapel but blend that with modern architecture to provide a wonderful new family home. A’Bear & Ball Architects were able to achieve this very successfully with their design, which restored the original chapel to its former glory and now offers a fantastic contemporary family home with amazing spaces, views and character.”
The home went under a full restoration and refurbishment internally. With the internal spaces strategically rearranged, Chapel House has been transformed into a five-bedroom modern family home. The client adds, “The design really met and exceeded our expectations for what was achievable with this building.”
Improved thermal performance
The extension was constructed of a traditional masonry cavity wall, but much wider cavity and utilising a dense concrete block inner skin, providing a low energy fabric. It was insulated far in excess of Building Regulation requirements to improve the building’s thermal performance and offset some of the poorer performing fabric of the existing Chapel.
These details also ensure there is sufficient thermal mass in the building to minimise the possibility of overheating during high external temperatures in the summer months with the new expansive glazing. The carefully controlled use of high-performance double glazing helps achieve minimal heat loss and will provide high levels of natural daylight in the property, reducing the need for artificial lighting and associated electricity consumption, as well as enhancing the user’s sense of well-being.
This exciting project was completed early in 2019. We are really happy with how it turned out and enjoyed watching the project progress and seeing completion photographs of the finished house. To see more of our completed residential projects, check out our newly-updated portfolio.


