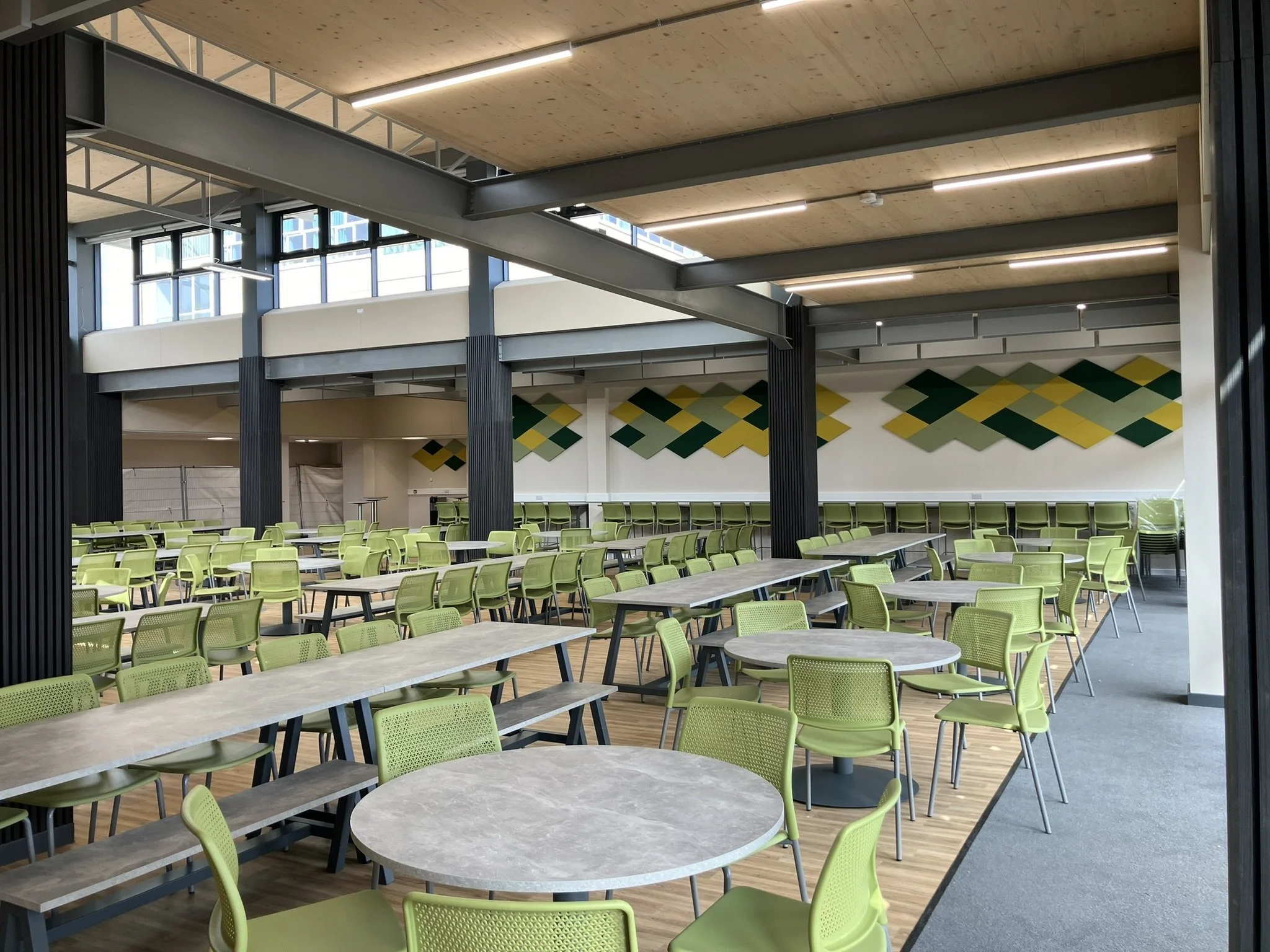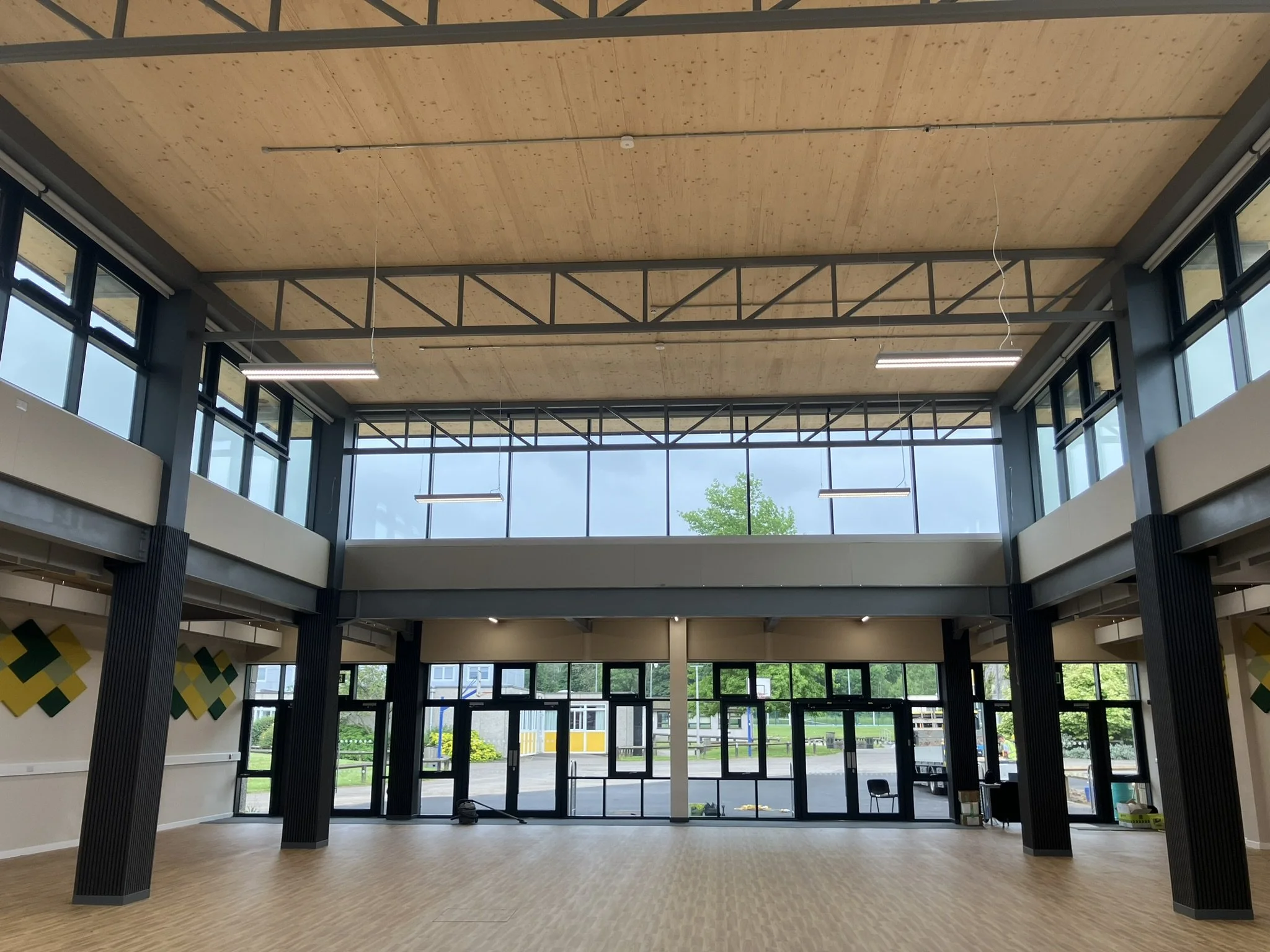
St Crispins
The new dining hall extension at St. Crispin’s School, Wokingham, provides seating for an additional 500 pupils, addressing the needs of the growing school community while exemplifying sustainable and sensitive architectural design. The project pays homage to the school’s Grade II listed main building, constructed in 1951 by the Ministry of Education. Recognised as the first modern secondary school in Britain, the original building was a prototype for prefabricated school design, embodying innovation and efficiency—qualities echoed in the new extension.
A key feature of the design is the use of Cross Laminated Timber (CLT) for the structure, significantly reducing embodied carbon while adding a natural warmth to the interior. Exposed timber surfaces are complemented by thoughtful detailing that emphasises durability and functionality in this high-traffic environment.
The roof incorporates a blue roof system, which slows rainwater runoff and alleviates pressure on local drainage infrastructure, aligning with the school’s commitment to environmental stewardship. Additionally, a high-efficiency photovoltaic array generates renewable energy, offsetting much of the building’s operational carbon footprint.
The south-facing façade is equipped with Brise Soleil, carefully designed to reduce solar gain while maximising daylight penetration. This feature improves thermal comfort and minimises reliance on mechanical cooling, contributing to the building’s energy efficiency. Internally, acoustic panels integrated into the ceiling ensure a calm, pleasant dining environment, even during the busiest periods.
The extension respects and complements the historical significance of the original school building, using sympathetic materials and a scale that harmonises with its surroundings. By blending cutting-edge sustainability with an appreciation for heritage, the new dining hall serves as a model for balancing innovation and tradition in educational architecture.
A’Bear and Ball were appointed by the contractor, Feltham Construction, to develop the Stage 3 design prepared by HLM Architects, undertaking the technical design and providing construction stage assistance. This collaborative approach ensured the delivery of a high-quality, functional, and sustainable facility.

IMG_1377.JPEG
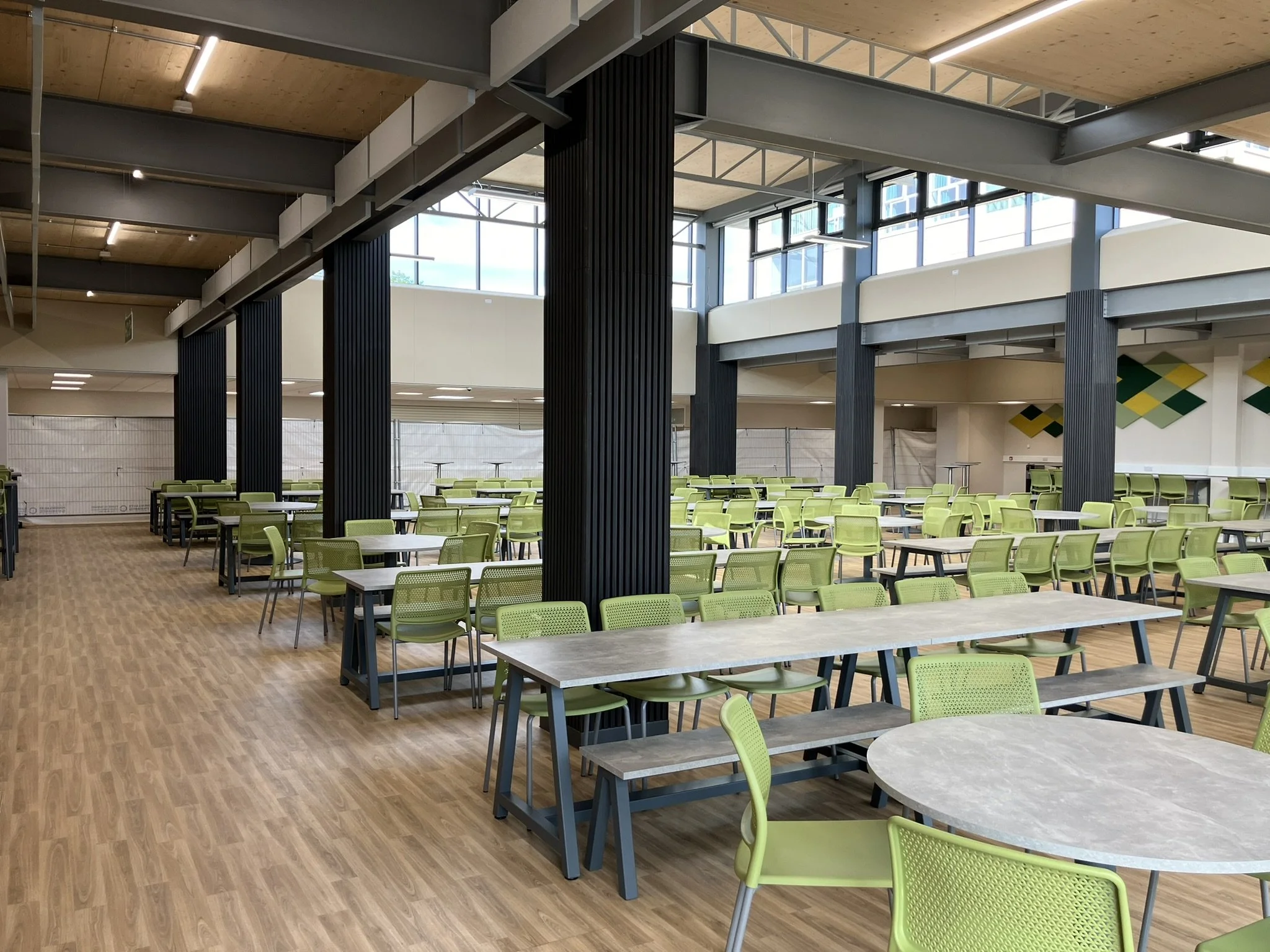
IMG_1459.JPEG
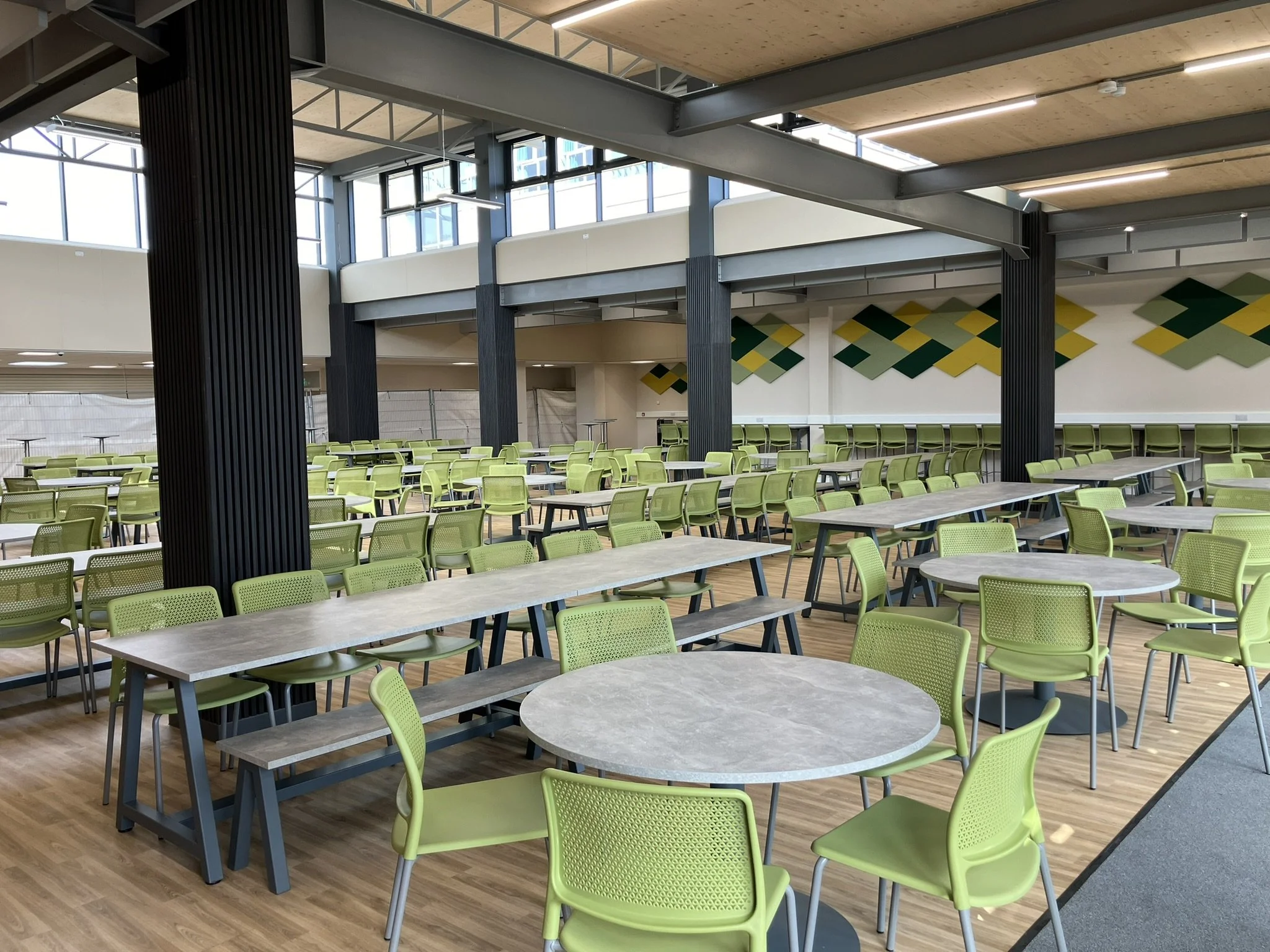
IMG_1458.JPEG
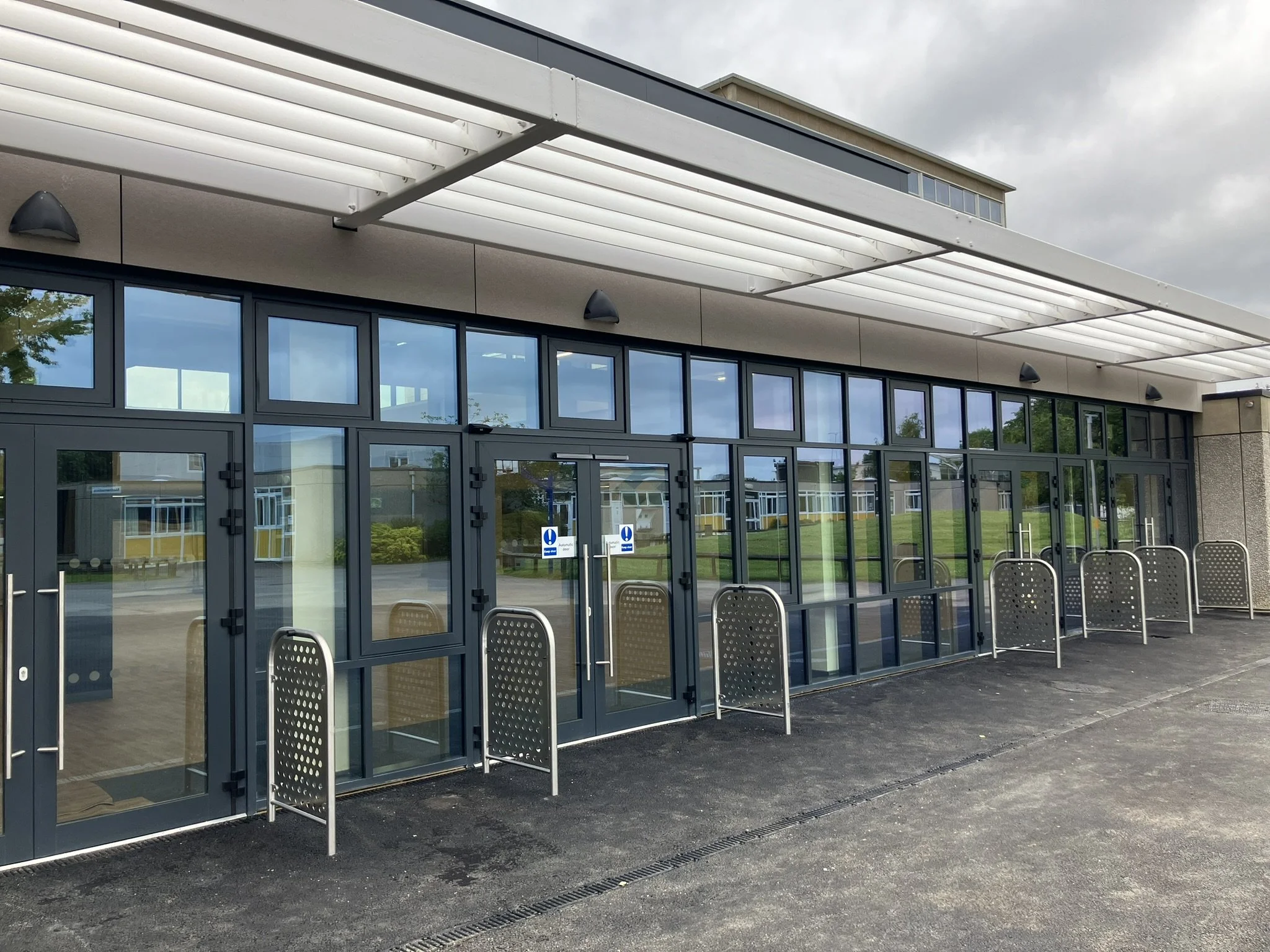
IMG_1399.JPEG
