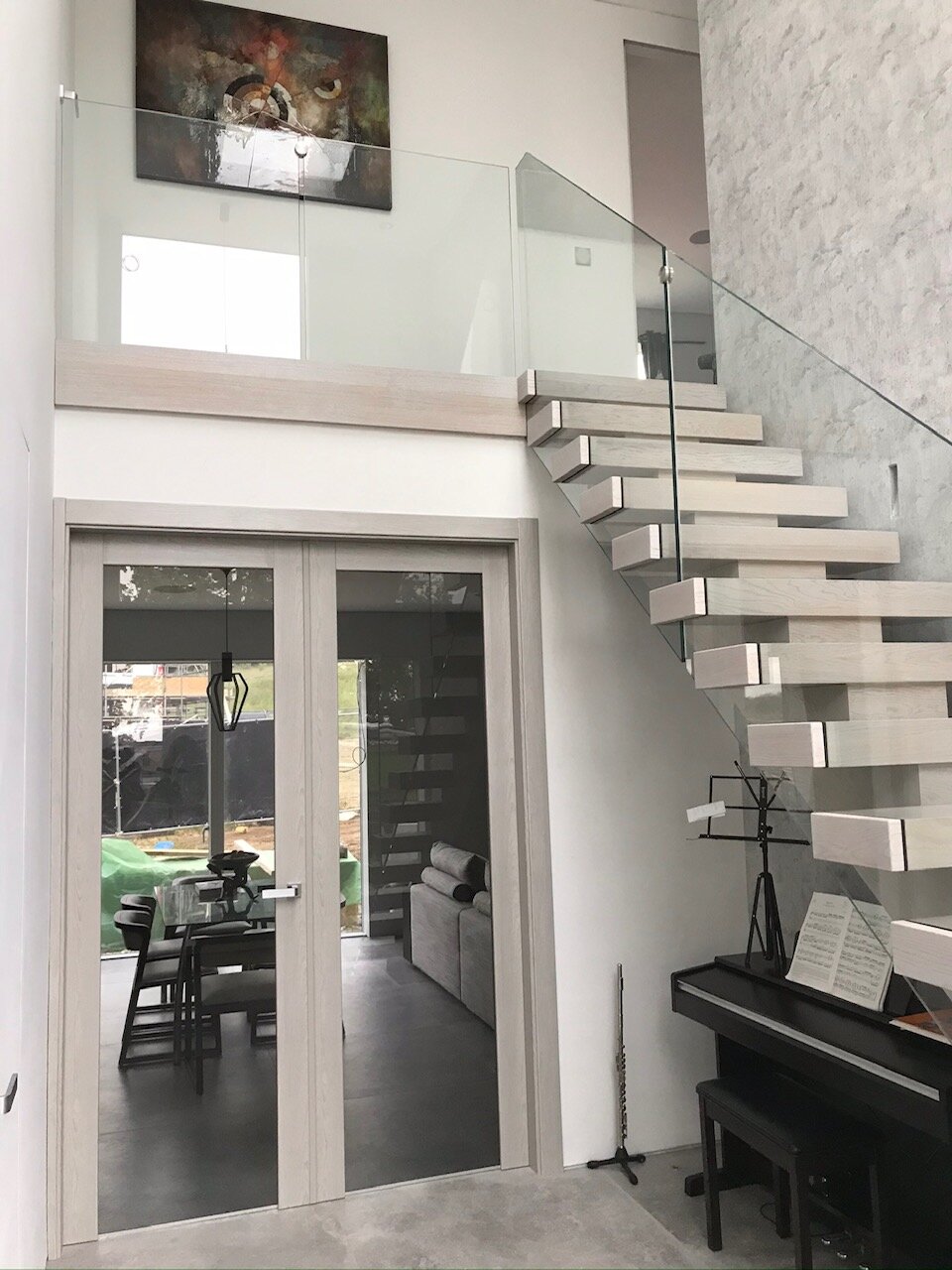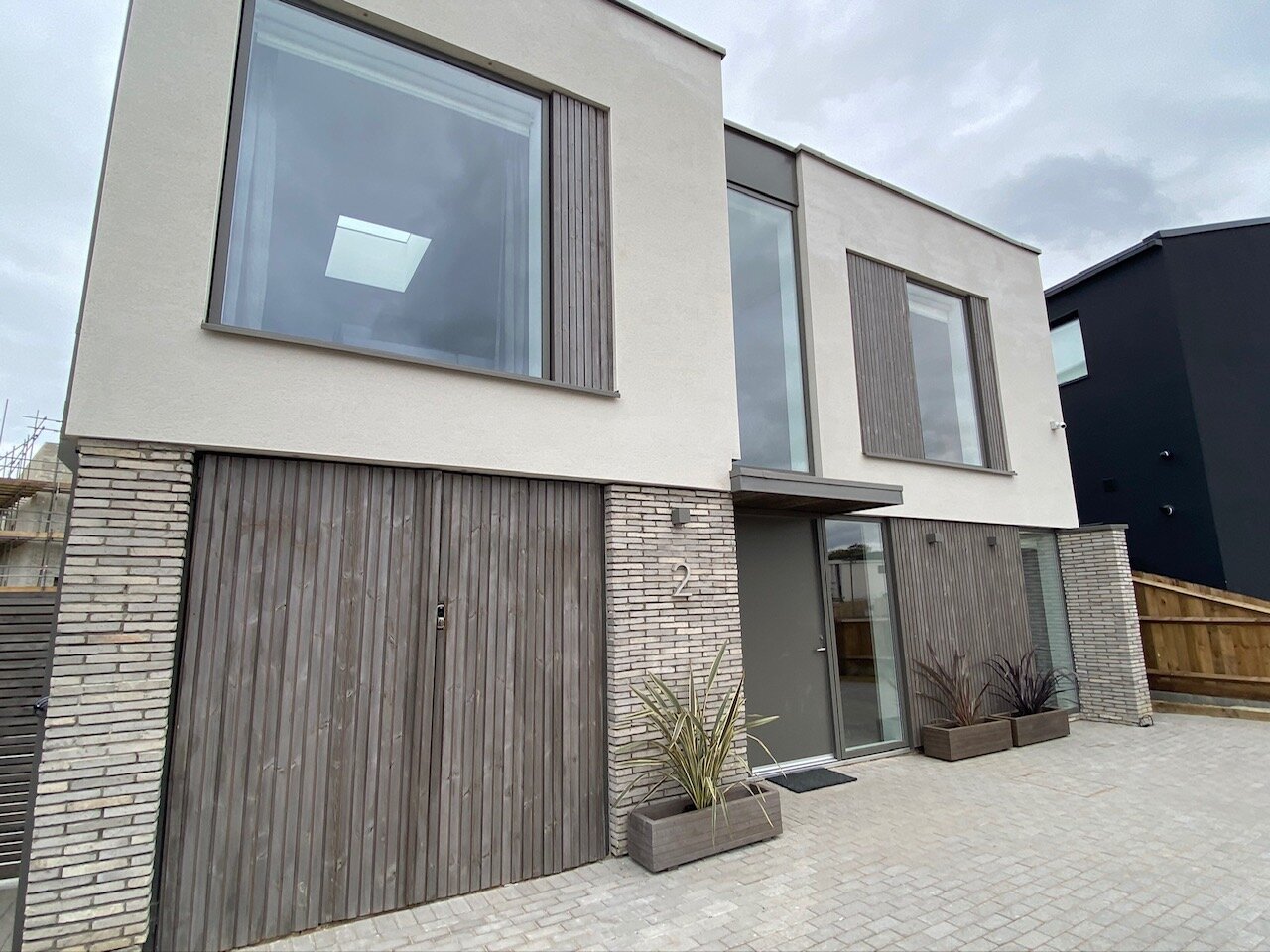
Bolero Gardens
This self-build home designed by A’Bear & Ball Architects LLP is a contemporary timber frame home featuring a low energy and contemporary design that meets Lifetime Home Standards. The house is highly energy efficient and can meet changing needs.
Located in Graven Hill, Bicester, the home is situated on one of the ‘Community Street’ character areas of this self and custom build community. The house was even named the Best Timber Frame Home at the 2020 Build It Awards.
The timber frame home offers a fantastic low energy model that is heavily insulated and takes full advantage of solar gain to help heat the building during the winter months. The building envelope achieves Passivhaus levels of thermal fabric and an incorporated mechanical ventilation system helps keep the building comfortable and with high levels of air quality.
The client had a clear brief and vision for the house and appointed A’Bear & Ball Architects to turn their vision into reality. The Practice was commissioned up to RIBA Stage 4 (Construction Information), in which a complete set of Construction Drawings were handed over to the client to follow carefully as they undertook the project management of their own build.











